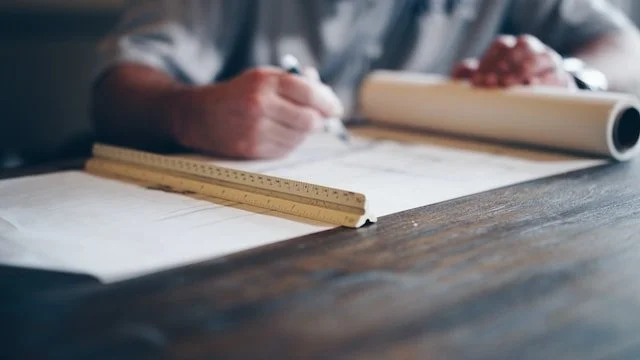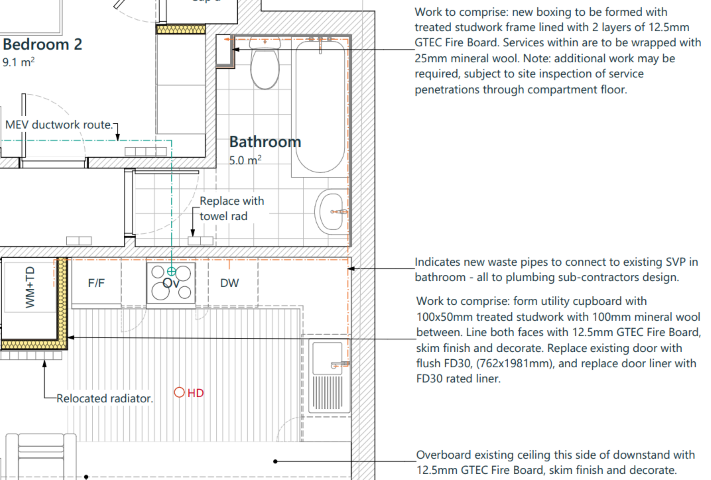Architectural Design Process
Architectural design process step by step
-

Step 1 - Our first meeting
The primary purpose of our initial meeting is to discuss your ideas in sufficient detail to determine if I can help you with your project. If you have any sketches or image that have inspired you, now would be a good time to discuss them.
It may be that I am not the best fit for your project, and if that’s the case, I will tell you immediately. Otherwise, I will review our discussion and seek any further clarification from you to prepare your initial design brief. After the brief is agreed upon, I will compose a fee proposal for you to consider.
-

Step 2 - Preliminary design
The preliminary design stage covers everything from the initial meeting to agreeing on a concept.
To reach that point, we will refine your design brief and discuss the appointment of other consultants that you may need for your project. I always recommend that you appoint a cost consultant to advise you on projected costs and to keep them updated as the design develops.
Unless you already have an accurate measured survey of your property in a digital format, then I will carry out a measured survey of your home. In some circumstances, I recommend that you appoint a land surveyor to conduct the survey. I may also conduct a site analysis to understand the site constraints and opportunities, solar orientation, wind exposure, overlooking, and other aspects.
With the survey completed, I will draft a concept sketch for you to review. If you refer to the levels of service, you will see that some plans allow for several variations at this stage. This can be helpful to refine your concept further and to incorporate feedback from the cost consultant.
A structural engineer must be appointed if an investigation of ground conditions has been included. The engineer will review the soil’s load-bearing capacity for new foundations or additional load to existing foundations if you plan to add another storey. The engineer can also investigate whether the ground is suitable for a soakaway. These investigations will require some holes to be dug around your home, but they will be filled in and tidied up after they have served their purpose.
By the end of this stage, you should have a concept you are happy with before moving to the planning application stage.
-

Step 3 - Planning application
You must obtain planning permission if your project isn’t exempt under local planning regulations.
If you choose the Basic service level, I will prepare the agreed concept for submission to Planning Services and the other necessary documentation.
But suppose you have chosen the Premium service level. In that case, this step may also include submitting Pre-Applications, which allows Planning Services and Building Control to comment on your proposal before making a formal submission. Obtaining pre-application advice will add time to this step. However, it does allow you to review any cost implications and adjust the design, if needed, before making a formal application.
When the application is submitted, there is typically a period of one to three weeks for the application to be registered. Once registered, I will be sent a site notice that must be displayed at the site in a location accessible to the public. The site notice must be displayed for twenty-one days when anyone can submit a representation to Planning Services. Representations can be against or in support of the proposal.
After the site notice period has expired, the application will be considered by a Planning Officer. All being well, your proposal will be approved, and we can move on to the next step.
Occasionally, a decision will be deferred or rejected. If either should happen, we will discuss the reasons and decide the best way forward.
-

Step 4 - Building Control application
Some types of building work are exempt from Building Control, which you can read more about under the Building Control Guidance Notes. But if your project falls outside the exemptions, you must obtain a Building Control Licence before starting works on site.
An application must be submitted to Building Control for the licence, comprising drawings and other documents. Other consultants, such as a structural engineer, may also have to submit documents to ensure that Building Control has all the information required to determine your application.As your architectural designer, I will typically take the drawings approved by Planning Services and develop them by adding the technical and performance information that Building Control requires.
I will also coordinate the design development with any relevant consultants you have appointed.
If you aren’t familiar with technical drawings, you may think the plans submitted to Building Control are suitable for your contractor to build off. Not so, I’m afraid. That said, some clients prefer to manage their projects without my further involvement once they have their Building Licence. My Basic Service Level plan caters for this approach, with the option to provide additional services on an as-required basis.
-

Step 5 - Construction documentation
The primary purpose of this step is to start collating all the information your contractor will need that hasn’t already been described in the previous step. Building Control isn’t necessarily concerned with your proposed floor finishes. On the other hand, the contractor will want to know what you want, what the order period is (often referred to as lead-in time), whether it is to be laid in a specific direction, how you want to transition from one material to another, and all manner of other considerations.
In my experience, the more decisions you can make before the contractor starts, the better, especially if you want the building works to be as stress-free as possible.
Construction details will give the contractor a clearer understanding of what is required at critical junctions and other complex areas.
Draft electrical and lighting layouts allow you to consider what you want and where. The contractor can also use these layouts to submit loading forms to Guernsey Electricity.
Depending on your chosen service plan, you will either collate this information yourself or with my assistance. The information will also need to be coordinated with the relevant consultants. This will ensure that there are no clashes between the different elements.
If you have appointed a cost consultant, they will request all of this information to prepare a written specification that potential contractors can price up. This process is referred to as tendering and is used to ensure that the potential contractors are all pricing on the same basis.
An alternative is to negotiate with a single contractor you may have worked with previously, although this method leaves you without any basis for comparing prices.
After selecting a contractor, you would then formally appoint them. This is usually achieved by both parties signing a suitable industry-standard contract before moving on to the final step – construction.
-

Step 6 - Contract administration
The final step – building.
If you have appointed me as your contract administrator, I will act as an intermediary between you and the contractor. As an administrator, I may administrate change control procedures, seek your instructions and pass them to the contractor, prepare and issue certificates under the contract, and carry out a snagging inspection near the end of the build.
You would pay my fees for carrying out the role of contract administrator, but the contract will require me to act with fairness and impartiality if a dispute arises between you and the contractor. That last point is essential to understand. You might expect the contract administrator to be on your side in a dispute because you are paying them, but this is not the case – the administrator must remain impartial under the contract.
During the contract period, I would typically visit the site twice a month and chair a site meeting. The site meeting allows all parties to review progress, discuss potential changes, and request additional information if necessary. Minutes are issued before each site meeting to ensure all parties have a formal record of previous discussions.
If you aren’t familiar with snagging, this term describes an inspection of the works towards the end of the build before the contractor hands the building back to you. The purpose is to look for anything that may have been missed or isn’t quite right. For example, a door may not close properly, a screw might be missing from a hinge, or somebody has left a paint pot in a cupboard. Good contractors usually are diligent and remedy these sorts of issues, but it doesn’t hurt to have a fresh set of eyes cast over the works before handover.
